Can you make a small kitchen feel twice its size? Absolutely! however, small kitchen remodel or renovation process can be challenging especially on a low budget. However, choosing the right kitchen design and layout for small kitchen (also colors, storage and lighting etc) you can maximize tiny space and enhance functionality without a high kitchen remodeling budget.
Whether you’re looking for simple and smart but modern and practical kitchen designs and remodel ideas by top designers, this guide covers everything. From small kitchen remodel ideas to low-budget kitchen renovation for tiny kitchen. Below, we’ll discuss various layout ideas, storage solutions, cabinetry trends, cost estimates, and the latest kitchen design trends for small kitchen 2025.
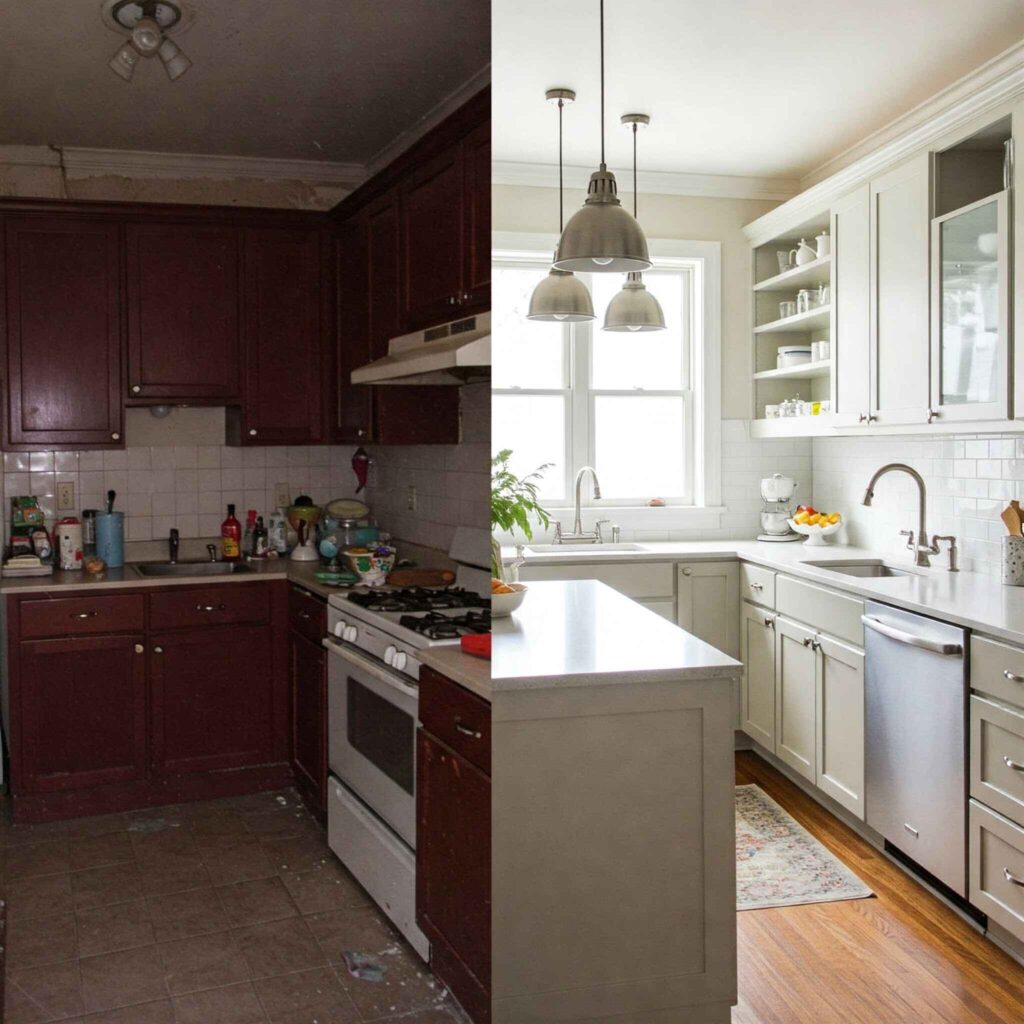
Table of Contents
Tips for Small Kitchen Remodel & Renovation Design Ideas (2025)
Best Colors for small kitchen remodeling or renovation:
If you have a small kitchen, always use light, bright colors for walls, cabinets, and countertops. Colors have a high impact on feeling the kitchen space small or comfortable. You can also conider to use mississippi-delta-inspired-paint-colors in your kitchen.
Choosing the Right Surfaces for a Small Kitchen Remodel
Use reflective surfaces like glossy backsplashes or cabinet finishes in your small kitchen. It will help bounce light around, making the space feel more expansive and wider.
Smart Storage Ideas for Small Kitchen Design
In a small kitchen you can maximize storage with pull-out shelves and organizers in base cabinets and pantries. You can also use vertical space by extending cabinets to the ceiling. Pull-down shelves for hard-to-reach upper cabinets are ideal for small kitchens.
Consider Small Kitchen Cabinet Designs
Shallow cabinets (kitchen cabinets that are typically less than 12 inches deep) are ideal for small kitchens. In tight spaces where standard-depth kitchen cabinets won’t fit shallow cabinets will help or save enough much. Also use glass doors on the upper cabinets to create a sense of depth, comfort and openness.
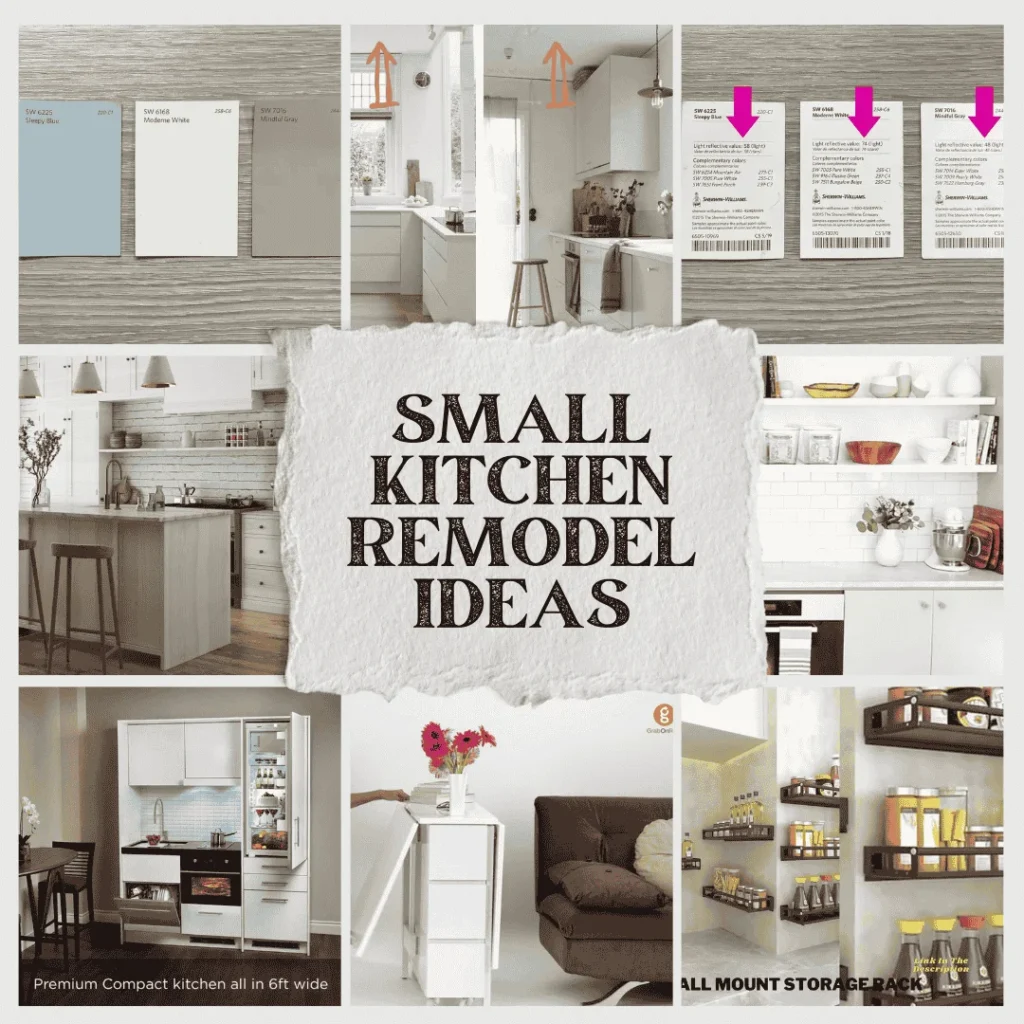
Best Lighting Ideas for Small Kitchen Remodel & Renovation:
Good lighting makes the small kitchen feel larger and more inviting. Try layered lighting and Light Reflective Value (LRV), pendant lights over the island, and strategically placed lights to highlight décor in the kitchen.Use of reflective surfaces in conjunction with your layered lighting scheme to create a bright, open, and inviting kitchen.
Backsplash Ideas for Small Kitchens:
As light colors are recommended for small kitchens, also choose a backsplash with light, neutral tones or a subtle pattern. Avoid busy patterns as it can create visual clutter and make the space feel smaller.
Kitchen designs with islands for small kitchens:
Considering a mobile kitchen island can be a game-changer in a small kitchen. Using a mobile kitchen island can provide extra counter space for food prep, a casual dining spot, and additional storage.
Avoid these mistakes during small kitchen remodeling:
- Don’t use dark, overbearing colors in your short area kitchen.
- Also don’t overload the space with upper cabinets.
- Don’t use bulky furniture and appliances in a short kitchen.
- Keep things light, airy, and functional.
Besides the general points mentioned above, here are some detailed guidelines to consider when planning to remodel your small kitchen.
1. Smart Kitchen Remodel Ideas for Small Kitchens
1.1 Best Smart Layouts to Maximize Space in a Small Kitchen Remodel
Choosing the right layout can make a significant difference in the look and feel of your kitchen. Here are some of the effective layouts for small kitchens. You can choose one of them that best fits your available space and architectural design.
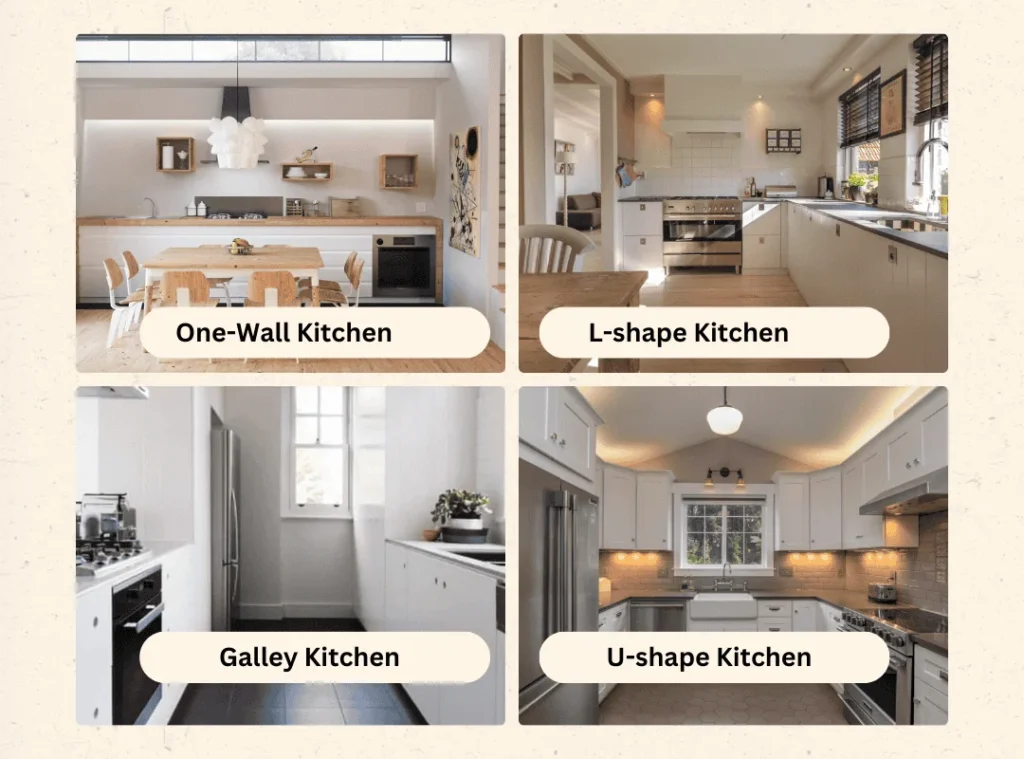
- Galley Kitchens: In this type of kitchen layout, countertops and cabinets are placed on two parallel walls. As the kitchen space is narrow, using light colors and reflective surfaces can help create the illusion of space to feel comfort and openness. Small galley kitchen designs often feature sleek cabinets, built-in appliances, and efficient use of counter space for a functional layout.
- L-Shaped Kitchens: If you have small square space for kitchens, an L-shaped layout can be ideal in this case. As it utilizes two adjacent walls, providing more counter space and allowing for better traffic flow.
- U-Shaped Kitchens: This layout offers maximum storage and counter space by utilizing three walls. However, this layout is recommended for the kitchen to be at least 8 feet wide to avoid feeling cramped.
- One-Wall Kitchens: This layout is recommended for extra small kitchens and studio apartments. keeps all appliances and cabinets along a single wall, making it efficient and space-saving.
- Modular Kitchen Designs: Modular kitchen designs are the perfect solution for small spaces, offering smart storage, sleek aesthetics, and maximum functionality. Their customizable layouts optimize every inch, ensuring a clutter-free and efficient cooking space.
1.2 Affordable Small Kitchen Design and Makeover Ideas 2025
If you planning to remodel your small kitchen but have a limited budget, there are several affordable ways to give your small kitchen a stylish makeover:
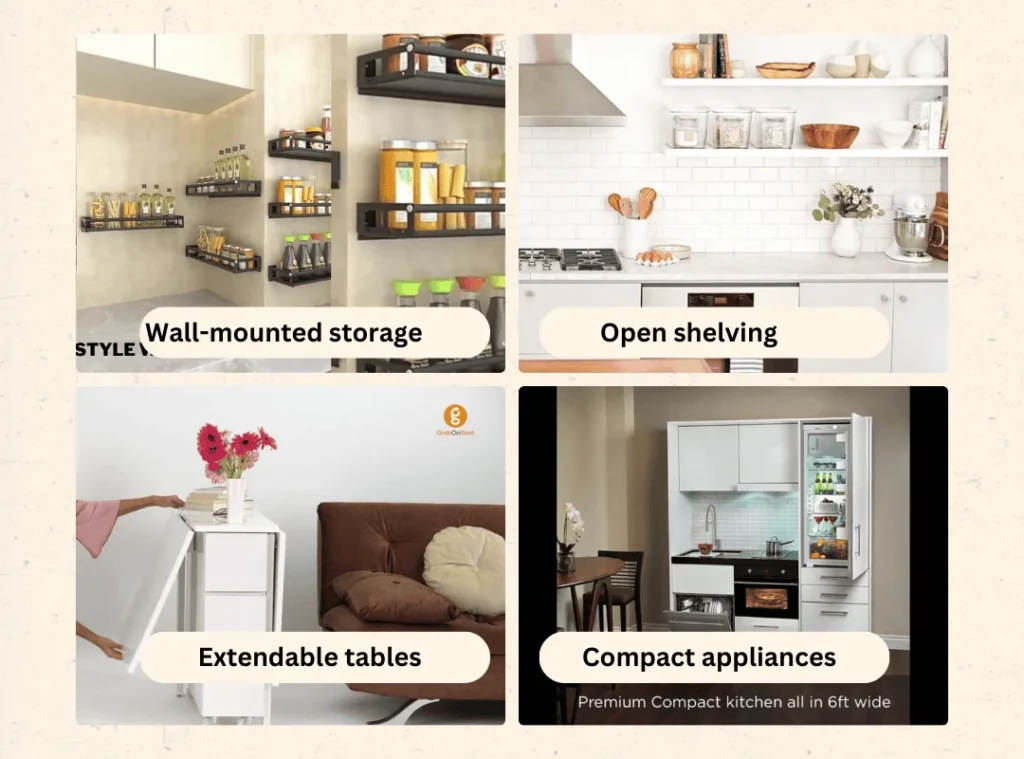
- Open shelving kitchen: Instead of bulky cabinets, consider the floating shelves to create an open and airy feel and display decorative dishes.
- Compact appliances: If you have a small kitchen, try to have space-saving appliances such as a slim refrigerator, combination microwave/convection oven instead of heavy and bulky appliances. Similarly a two-burner cooktop is recommended for a small kitchen instead of a traditional stove.
- Foldable or extendable tables: foldable and extendable tables are good options for a small kitchen instead of a standard furniture. Especially if you want to add a dining space within the kitchen.
- Wall-mounted storage: Another good idea you will love for a small kitchen to save space! Use magnetic knife racks, pegboards, and hanging racks to maximize vertical space and keep countertops clutter-free.
- Multi-purpose furniture: Using a kitchen island is a budget and space saving option for the small kitchen. consider an island with built-in storage or a kitchen cart that can be moved as needed.
You may interested to Read about the best kitchen remodeling ideas of 2025 for all kitchen types.
2. Simple Kitchen Renovaton Ideas for tiny Kitchen with low budget
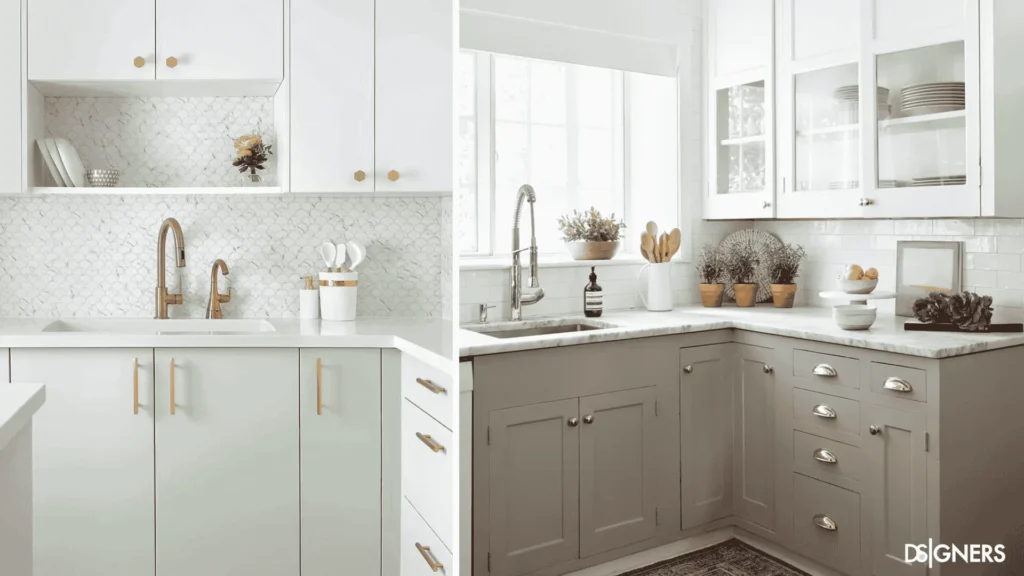
2.1 Budget-Friendly Small Kitchen Renovation Ideas in 2025
When we think about remodeling and renovation, the first thing that comes to mind is the need for a large budget to begin the process. However, that’s not necessarily the case. It’s possible to remodel even a small kitchen on a budget. Here are some cost-effective ways to revamp your kitchen:
- Use Refacing cabinets in small area kitchens: Remodeling does not always mean replacing. So, instead of replacing the entire cabinets you can consider refacing. I mean just updating the doors and drawer fronts, replacing the cabinet colors with light colors, while keeping the existing structure.
- Adding Light Color DIY Painting in kitchen: A fresh piece of light-colored paint, such as white, soft gray, or pastels, can change the look and feel of the kitchen and make the small kitchen appear larger.
- Peel-and-stick backsplash for kitchen: While remodeling the backsplash of a short area kitchen consider the peel and stick backsplash, as they are Inexpensive but stylish. Also peel-and-stick backsplash tiles are easy to install and a variety of designs is available in the market.
- Energy-efficient LED lighting for kitchen: Instead of using ordinary high power lights, try Installing low cost LED lights under-cabinet. Lighting will brighten workspaces and add a modern touch that feels like a small kitchen with a wider space.
- Updating kitchen hardware: During the remodeling process, replacing some small and low cost components can result in a big difference in look. Like cabinet handles and drawer pulls, replacing them with modern hardware is an easy and inexpensive way to remodel a short area kitchen’s look.
2.2 Small Kitchen Remodel Before and After Transformations photos
Ready to start kitchen remodeling? But before starting the renovation process, do you want to see some before and after transformation photos of the small kitchen? Seeing real-life small kitchen remodel ideas before and after photos will provide inspiration for your own kitchen remodeling project. Here are some common transformations that make a big impact:
- Remove upper cabinets from your small kitchen and replace them with open shelving to create a sleek, airy, open feel.
- Replace old laminate countertops with butcher block or quartz for a modern touch.
- Switching outdated appliances with small size, energy-efficient models to save space and budget.
- Upgrading the sink and faucet to a deep basin with a pull-down spray faucet for better functionality. Using a deep basin instead of wider can save enough space.
- Adding a statement backsplash with subway tiles or geometric patterns to create a focal point.
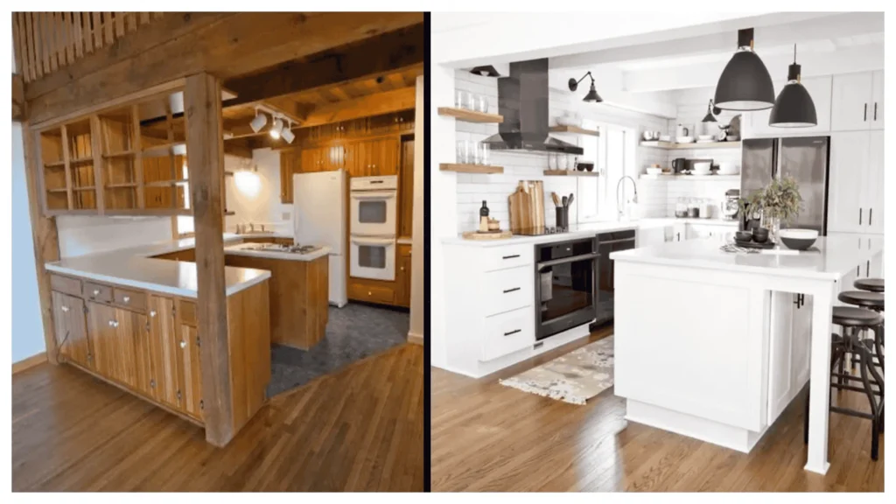
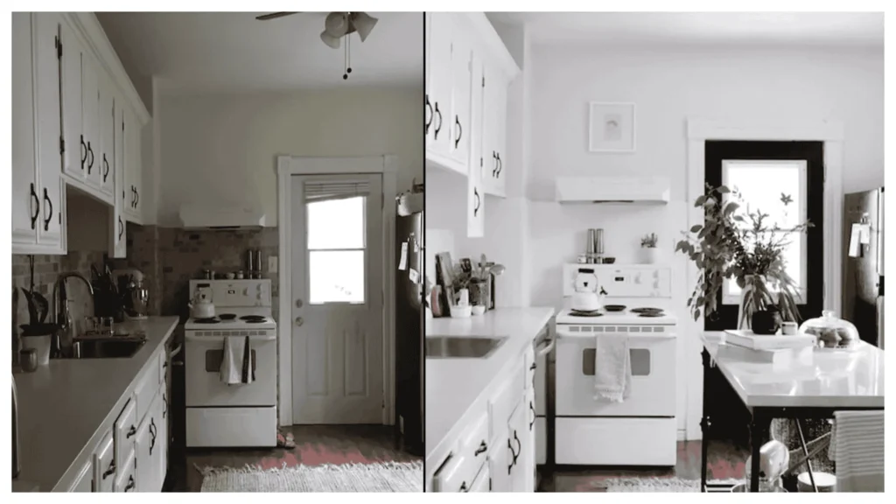
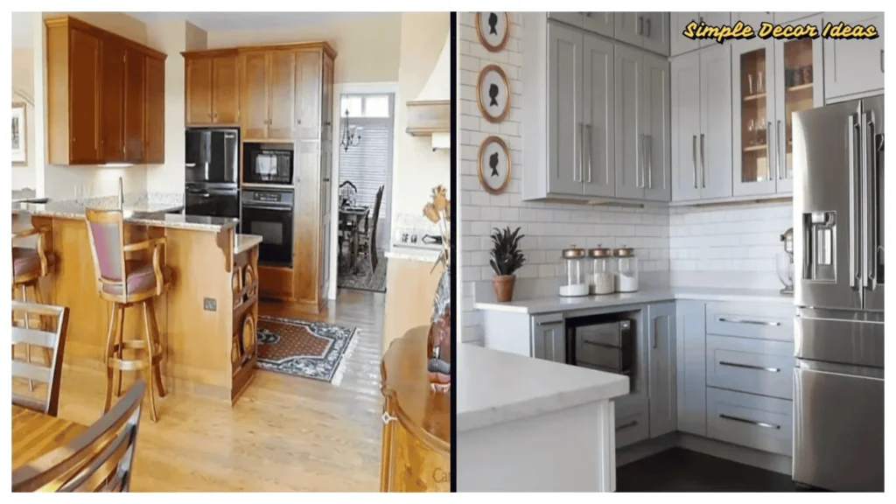
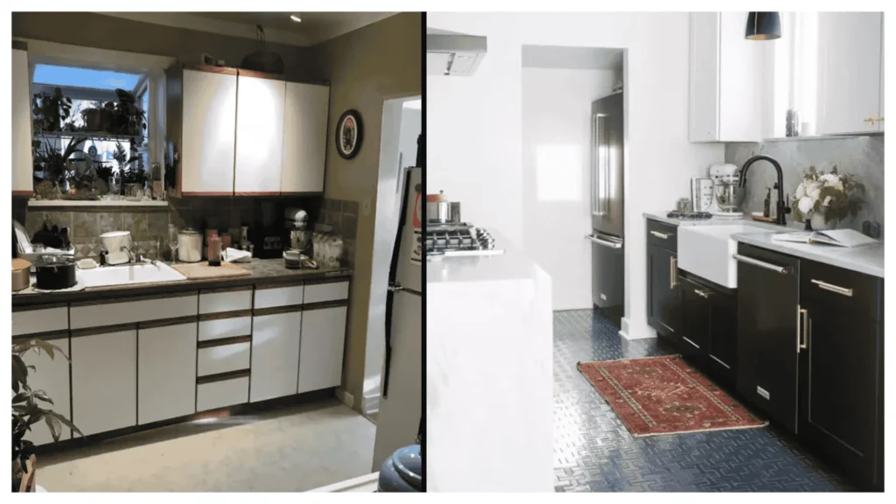
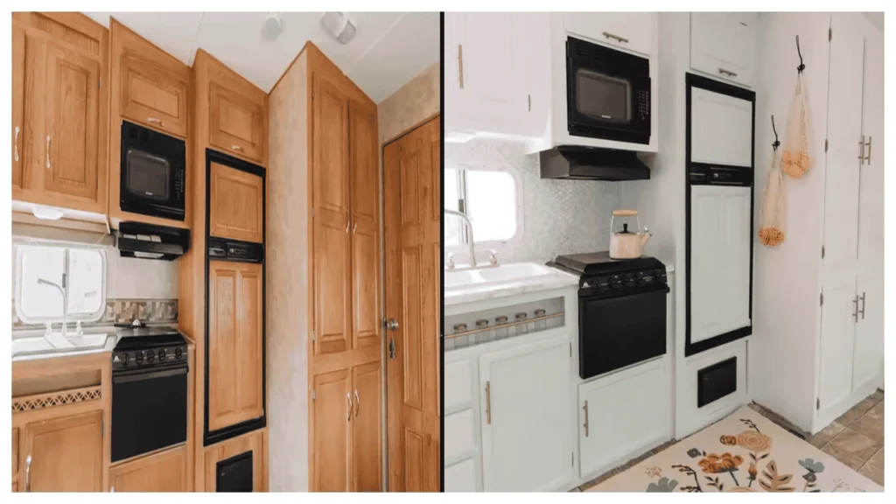
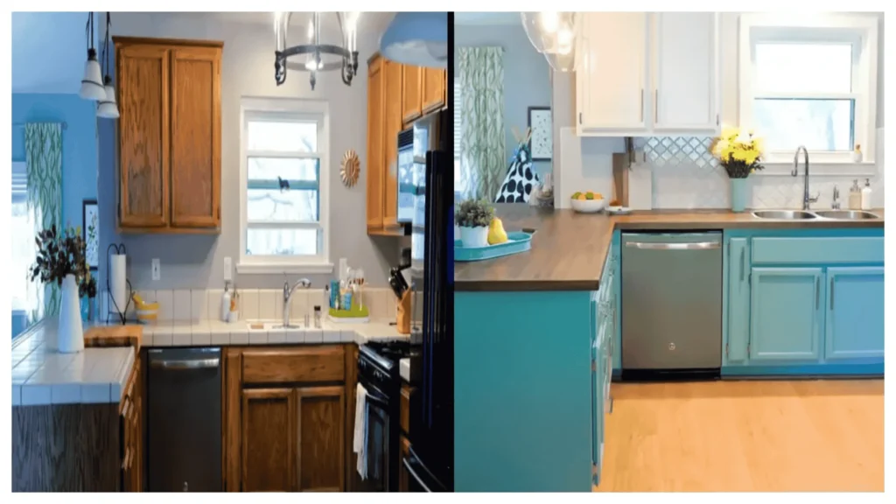
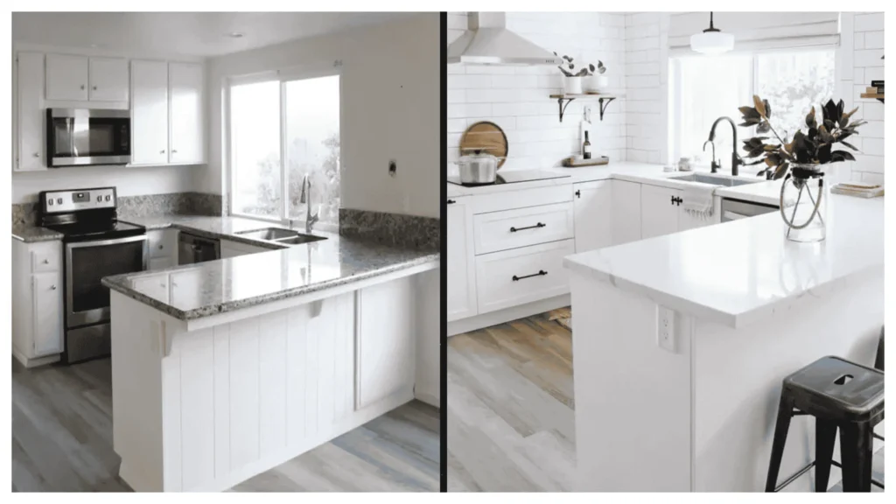
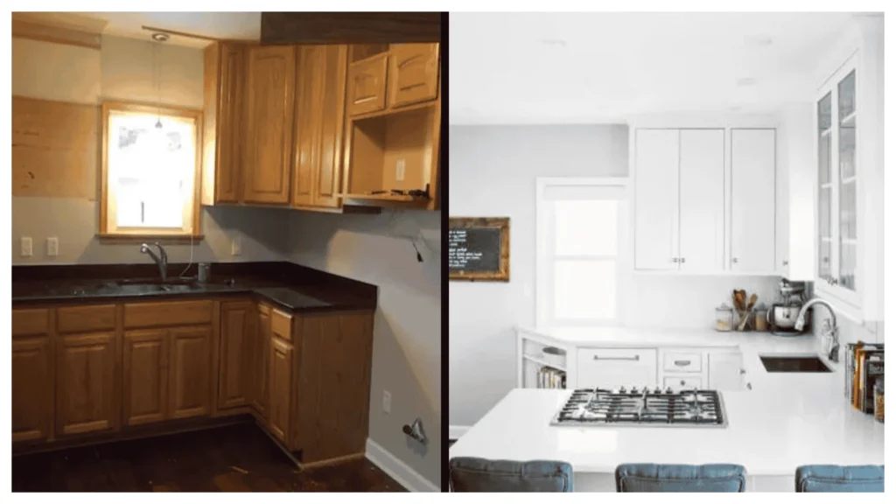
3.1 Estimated Cost of Remodel Small Kitchen
Before starting your kitchen remodeling project, it’s important to set a budget and estimate the cost of kitchen remodeling including a small kitchen. The total expense will depend on factors such as materials, labor, and the scope of the renovations. You can use Kitchen Remodeling cost calculator by the home advice for a quick and accurate kitchen remodeling cost estimation. Here’s a general breakdown:
- Basic Remodeling cost of small kitchen: Basic renovation cost can be between $5,000 – $15,000. It includes the estimation cost of painting, minor upgrades, and budget-friendly materials.
- Mid-Range kitchen Remodeling: You can estimate the mid range remodeling between $15,000 – $30,000. It is estimation cost for new cabinetry, upgraded countertops, improved lighting, and appliance upgrades)
- High-End Remodel: $30,000+ (We can estimating the cost of custom cabinetry, premium materials, high-end appliances, and professional installations)
3.2 Remodel a Small Kitchen with short budget – more tips of 2025
As in this article, we are primarily focusing on remodeling a small kitchen while considering the budget as mian factor. So if your goal is to remodel your kitchen without overspending? Here are some practical recommendations to cut costs while still achieving a stylish transformation:
- Opt for Affordable Countertops: You can choose laminate or butcher block instead of expensive granite or quartz.
- Refurbish Instead of Replace: Instead of installing new cabinets, you can consider repairing or replacing only the doors and handles.
- Choose Open Shelving: Considering installing floating shelves instead of upper cabinets saves money on materials and labor.
- DIY Small Updates: you can paint walls, install a backsplash, or change cabinet hardware yourself to reduce labor costs.
- Buy Second-Hand small Appliances: While remodeling a kitchen with budget, considering second hand appliances can be a very good idea. Refurbished or gently used appliances offer significant savings compared to brand-new models.
4. Small Kitchen design and remodeling trends 2025: What’s Popular?
Stay ahead of the curve with these emerging kitchen design trends that are set to dominate in 2025:
- Multifunctional Islands: Compact, mobile kitchen islands that serve as prep stations, dining tables, and storage units.
- Bold Color Palettes: Dark greens, deep blues, and earthy terracotta shades bring warmth and personality to the kitchen.
- Eco-Friendly Materials: Sustainable choices like reclaimed wood, bamboo, and recycled glass tiles are gaining popularity.
- Minimalist Design: Handleless cabinets, sleek lines, and hidden storage solutions contribute to a clutter-free kitchen.
- Smart Kitchens: App-controlled appliances, motion-sensor faucets, and smart lighting systems enhance convenience and efficiency.
Conclusion
A well-thought-out small kitchen remodel can significantly improve both functionality and aesthetics. Whether you’re looking for space-saving kitchen cabinet designs, budget-friendly renovation ideas, or the latest trends, there are plenty of ways to enhance your kitchen. Plan strategically, stick to your budget, and enjoy the transformation of your small kitchen into a stylish, efficient space!
find more about home remodelng and renovaton at the Home advice.
Author Disclaimer:
Amy Partridge here, a Kitchen Designer and editor for The Home Advice’s kitchen remodeling and renovation content. With years of experience in bespoke kitchen design, I aim to deliver reliable, actionable insights. This content is for general guidance only—always consult a professional for personalized advice. For more, visit the our contact us page.

